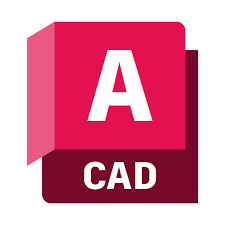Diploma In Autocad

Subjects
- Computer Fundamental and GUI Application
- Principal of CAD and Unigraphics
- GUI Application Lab
- CAD and Graphic Lab
- AutoCAD 2D
- AutoCAD 3D
Details
Course Name: Diploma in Autocad
Course Id: DIA/Q1001.
Eligibility: Completion of 10th Grade (high School) or equivalent.
Objective: A Diploma in AutoCAD is a valuable qualification for those looking to enter careers in fields that require detailed technical drawings and designs. With AutoCAD being one of the most widely used design software in various industries, mastering this tool can open up numerous career opportunities in architecture, engineering, construction, and product design.
Duration: ONE YEAR
Syllabus
Computer Fundamental and GUI Application: Introduction to Computer, Basic Computer operation, characteristics of computer, generation of computer, types of computer, hardware & Software, operating system.
Principal of CAD and Unigraphics: AutoCAD basic, 3D Surface, Complex Surface, Basic Interface, Modeling interface, Viewports, VPOINT Commands, plan View, Thickness & Elevation, Visualizing your model.
GUI Application Lab: Introduction to GUI, Creating GUI, Writing private methods, writing inner classes, running the GUI Program.
CAD and Graphic Lab: Basic drawing commands for AutoCAD, Advanced selection commands, Z Coordinate, 3D Orbit Commands, Dynamic View, 3D Modeling.
AutoCAD 2D: Introduction to AutoCAD, launching AutoCAD, Text & Graphics screens, Status Bar, introduction to commands, Draw Commands, erase & selection sets, Basic Display commands, Drawing aids, object shaping, introduction to edit commands, Setting up drawings.
AutoCAD 3D: Using AutoCAD 3d eBook, configuring your AutoCAD software, viewing 3d modeling, checking the accuracy of models, world coordinate system, user coordinate system, Visualizing multiview drawings, rotating 3d models, surface modeling, solid modeling, sweeping, editing solid.
Job Opportunities after completion of Diploma in Autocad course:
